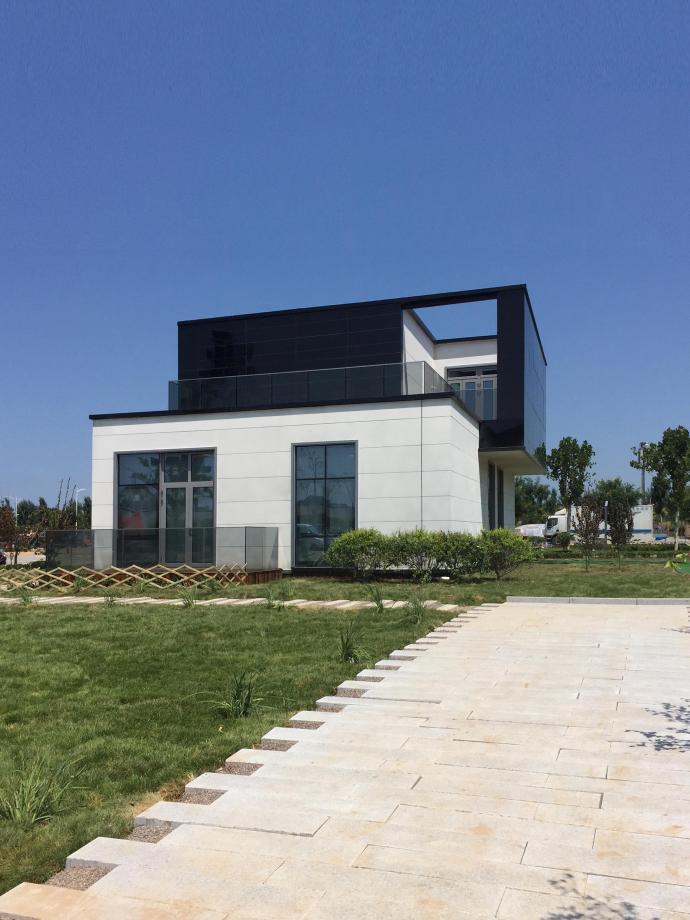Solar Decathlon Exhibit Showcases NJIT 'Green Design' in US Department of Energy Competition

The Solar Decathlon exhibition opened Monday April 15 at the Littmann Library at the College of Architecture and Design. The exhibition documents the design and construction of the solar house that was built as part of the final phase of Solar Decathlon China, a competition by the U.S. Department of Energy. The interdisciplinary team of NJIT engineering, interior design and architecture students was led by Han Yan, Ph.D. student in urban systems, and Gernot Riether, director of the School of Architecture at NJIT.
The goal was to develop and build a self-sufficient solar house for the northeast and northwest regions of China. The project was produced through an international collaboration between NJIT, Wuhan Institute of Technology, China National Building Materials International Engineering Group and other Chinese industry leaders in environmental technologies.

The main challenge of the project was to combine cutting-edge building technologies to conserve energy with an understanding of Chinese tradition.
“Throughout the design process we learned a lot about culture, technology and economy,” said Riether.“We learned about new solar technologies and that all main living spaces have to be orientated south, that there must be an open and a closed kitchen, and that the number of elderly dependents in China is projected to grow to 22% of the total population.”
Research also shows how this is driving an increasing trend for households with three or more generations. The project responds to these social demands within a market for one-family houses in the northeast and northwest regions of China.
The house uses a completely new technology for low-light solar cells that allows all wall surfaces to generate energy. It is insulated and fenestrated to meet Passivhaus standards — a rigorous and voluntary standard for energy efficiency in a building. A hollow glass curtain wall system increases the performance of insulation. Large, low-emissivity glazed windows save energy by maximizing the use of natural daylight. All interior rooms are connected through a double height space that also serves as a light well bringing light into the middle of the house. This saves energy and provides natural ambient daylight, but most importantly, it creates a strong connection between all family members: the parents, the children and the grandparents together in a central space.

The house uses a central energy management system linked to an indoor environmental monitoring system. The system controls lighting, heating and cooling, water management and security. A visual interface provides the necessary feedback for the residents to save energy through modifying their living habits and behavior.
You can visit the exhibition in the Michael Mostoller Room at the Littmann Library at Weston Hall through the rest of the spring semester.


