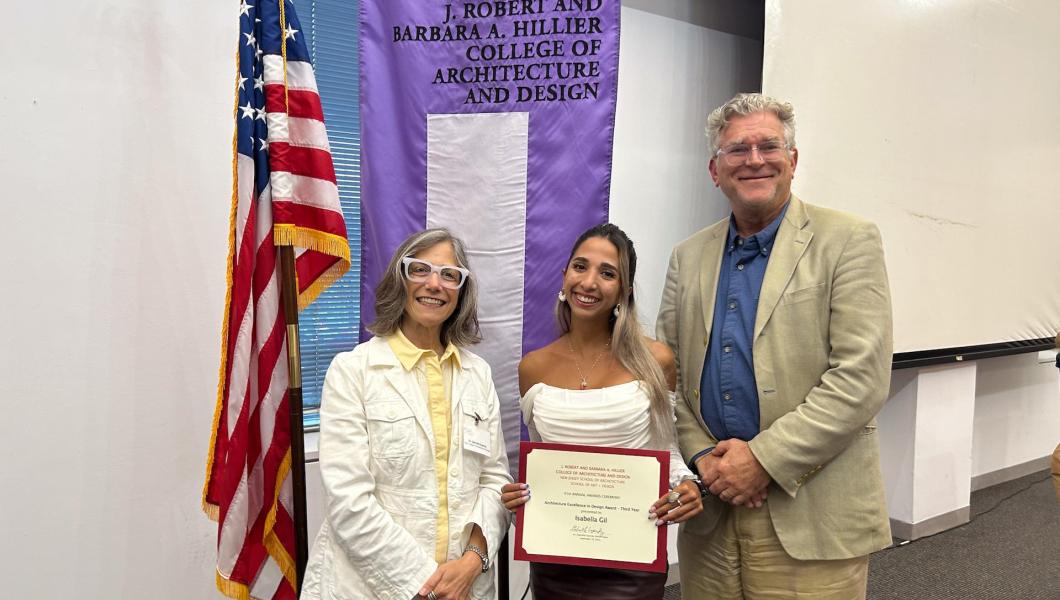Architecture and Design Students Depict New NJPAC Education Center

New Jersey Performing Arts Center holds its stars to the highest standards, so the Newark organization is building its new arts education center with the same care, starting with designs from architecture students at NJIT.
The new 60,000-square-foot, $48 million facility will be named for donors Leon and Toby Cooperman and will be located on what's now a parking lot at the southeast corner of Center and Mulberry streets, across from the main performance building, replacing their outgrown 35,000-square-foot educational building at 24 Rector Street.
More than 70 third-year students spanning five studio sections in Hillier College of Architecture and Design had the first crack at imagining the new center. The effort was coordinated by Associate Professor Vera Parlac, in conjunction with NJPAC's Chelsea Keys, director of special projects. Senior University Lecturer Thomas Navin along with adjunct professors Benjamin Hollberg, Viktoria Diskina and Alejandra Rojas also taught sections.
"The students were given that site to analyze and to look at. They could start to imagine how the Cooperman Center would exist," Parlac explained. "At this level of their study, students are usually asked to design an institutional building that offers the opportunity to explore more complex architectural programs. This is a very complex building that has to house practice and rehearsal studios, dressing rooms, a black box theater and many other spaces that support various activities that should take place in a future building. We want all of them to go through the motions of designing and imagining."
Martz_Ella_Part7-8.jpg

"There were other important questions that students had to address. We wanted them to carefully consider the urban context in which they design. The way a building relates to the street and draws the public in is very important. This is how buildings become more accessible and more inviting. We also wanted them to think about sustainability and climate change and address those issues in their designs," Parlac noted.
Parlac said she's hopeful that some aspects of the student work might influence NJPAC when they hire professional architects for the center. "I think that student projects might offer some fresh ideas and new perspectives on what the future art education center could be." she said.
In addition to the actual designs, students also gained the unique opportunity to work with a real-life client, which doesn't always happen in studio work, Parlac said. Students are always encouraged to be creative and imaginative, but it was good for them to also have real specifications and client needs to meet, she explained.
Parlac said the best designs were ones where students went beyond the required scope. Examples are where students proposed unique relationships between spaces, connected the building's users to urban surroundings and addressed matters of climate change.
One student, Krunali Shah, designed a building that makes extensive use of sunlight. Early in the semester, "We were really pushed to research environmental and sustainability aspects in different buildings. They really want us to push for more ecological solutions," she said.
Sun Study tweaked.jpg

Shah designed light wells that bring sunlight deep into the building, especially at 8 a.m., 12 p.m. and 6 p.m. "It promotes creativity. It promotes this kind of environment … where people can perform," she explained. She designed the wells, which are essentially air shafts, with opaque walls except for glass in select locations. "Instead of having them occupiable, I lined them with glass so you can walk over them and you can occupy those spaces," she explained.
"After this project I started to understand more about performing arts," Shah added.
Keys said it was rewarding for her and colleagues at NJPAC to work with NJIT students. "We care about community development [and] we love to partner with other anchor institutions such as NJIT," she said.
"We were super-excited to give this project to NJIT students for the semester," Keys said, adding that she liked projects where students applied grand staircases, suggested flexible-space rooms and exploited creative uses of natural light. "We hope we can stay in touch with all of the students and invite them back for a hard-hat tour when the building is under construction."

