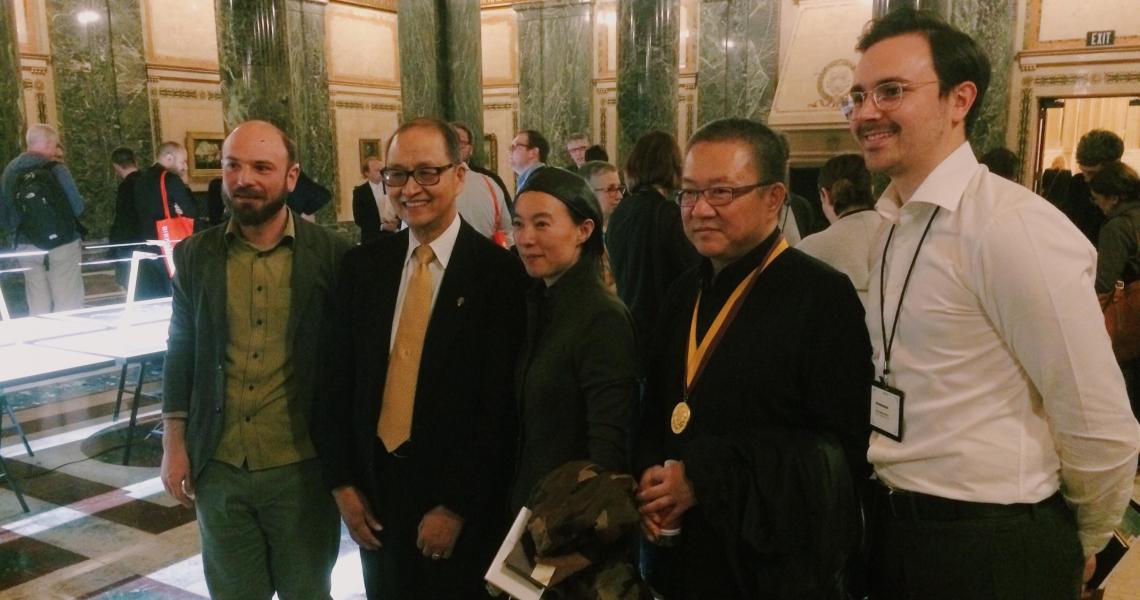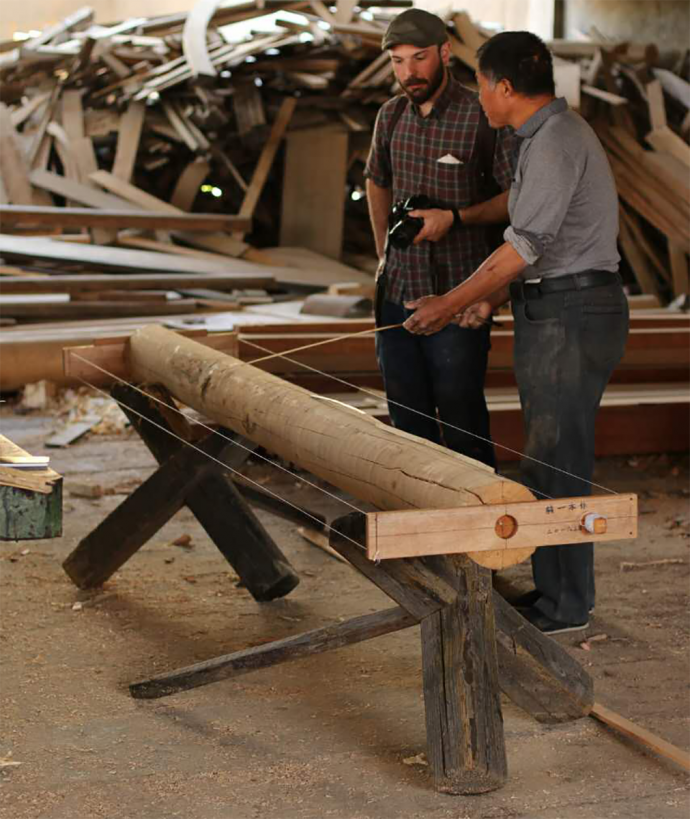From Hillier College to Southern China – a Personal Odyssey

This story was submitted by Adam Brillhart, architecture alumnus, Class of 2008.
I remember feeling greatly inspired by my education at NJIT, and fondly reflect on the period approaching graduation in June 2008. At that time, I was already planning a transition to New York City. Anna Dietzsch taught at the School of Architecture and practiced with her husband Steven Davis, at Davis Brody Bond. I had just started an internship there and was beginning to discover the legacy of Steven’s father - the affordable housing projects designed in the seventies, and the social conscious architecture developed through his partnership with J. Max Bond. In my first days at work in New York City, I was assigned to a design team led by Yong Huang, who was working at Herzog and DeMeuron’s office in Basel when he was “hand-selected” by Steven Davis. Those days when I was commuting via the Path train from Newark Penn Station to Christopher Street, Yong was like a studio instructor to me, and I became his protégé. I frequently recall the theoretical discussions I had with Yong during our lunch breaks in Soho. In the short period of my internship I had prepared to pursue a master’s degree, and when I received an offer from Columbia University, Yong encouraged me to accept and expand my knowledge and understanding of different scales of design. Before moving uptown to start my graduate studies, at an art exhibition held in the office of Davis Brody Bond (DBB), I had the chance to meet Max, and with pride I shared my plan to leave the office and study at the Graduate School of Architecture Planning and Preservation where Max chaired the Architecture program in the 1980s.
While I was earning my Master’s degree, J. Max Bond succumbed to cancer. In his final years of practice, he forged a collaboration with David Adjaye and Phil Freelon and together entered an extraordinary project which Smithsonian Institute was planning - the National Museum of African American History and Culture (NMAAHC). When the project was won in 2009, a new horizon seemed to have arisen for DBB out of the economic turmoil, and I returned to work in January 2010, in a special position with a workstation installed in the New York office of David Adjaye. There was a truly shared pleasure and unmistakable dedication among the brilliant team members involved in this significant project. The massiveness and articulate nature of the museum resulted in years of work, verifying the program, extrapolating schemes, and developing the design of the winning proposal.
I continued to work with Yong on a few projects after graduating from Columbia, but mostly we talked about philosophy during our lunch breaks and weekend outings. Rather abruptly, due to a destitute financial situation in the office and a hefty audit, both Yong and I were cut on November 11, 2011. Both of us moved on rather quickly, Yong moved to Bjarke Ingles Group, and I moved to Robert A.M. Stern Architects. In the interim we worked on a competition for the Socrates Sculpture Park together with an Artist, Yoyo Xiao. The collaboration was enjoyable for us all and we decided to start a small Atelier together, which we called HAY – Huang, Adam, and Yoyo.
One weekend while I was working at Robert Stern’s office, Yong told me a friend was coming to visit. He described him as the best architect in China. I remember Yong drove me to the airport to meet Wang Shu. I gave him a tour of Columbia University’s campus and had the chance to cook a dinner for us in Yong’s home. I recall after presenting to him my professional and academic work, he spoke very succinctly and critiqued my work, saying I haven’t yet really found a unique position in the design of a single house. He explained the importance for an architect to know by heart their personal design of a house inside and out, for this could be adapted to all projects. He was delighted by the experimental work I had done for an airport design as a student at Columbia University and another work I had done building furniture with a friend at NJIT. He told me about a school, like a contemporary Bauhaus, which he headed called China Academy of Art in Hangzhou, China.
During the time when Wang Shu was teaching at Harvard, I had several opportunities to speak with him about architecture. He suggested I could come to his school in China to teach a workshop, and later his wife, Lu Wenyu, suggested I could apply for a PhD. Around this time, I had written a small statement in which I outlined my interest in the “latent material processes behind overtly categorical constructions.” I valued the experimentation attitude of design from my education and found in practice it was missing. Wang Shu was keen on this kind of inquiry and approach and kindly suggested that some of the conceptual and difficult to construct projects which I designed could be realized at his school. I remember, I was making construction drawings of a façade at Robert Stern’s office, when I received the news that Wang Shu had won the Pritzker prize. I requested off from work and visited the Metropolitan Museum of Art and Morgan Library with Wang Shu, Peter Tagiuri, and Huang Yong. It was truly uplifting to be amidst the masterful artworks and hear his thoughtful reactions. When we stepped foot into a Renaissance courtyard in the MET, he pointed to a horizontal entablature wrapping the space, and explained joyfully that in China the space above that line is for the imagination or the spirit… in front of a Matisse painting he remarked it was relaxed yet confident. These comments on that day were remarkable sources of reflection for years to come.
I remember the time leading to the submission of my application for the Chinese Government Scholarship to study at his school. Yong’s son had broken his violin and the neck was split from the body. We searched for the fitting tool to repair it, a clamp whose form would facilitate the repair of the peculiar shaped instrument. With this experience fresh in my mind, I prepared to research the relationship between tools and tectonic, and set off to pursue doctoral studies in China. When I arrived at Hangzhou, I was told I was selected out of more than 5,000 applicants that year to pursue a Ph.D. under the direction of Wang Shu at China Academy of Art. As his first non-Chinese Ph.D. student, I spent my first year living in the Xiangshan Campus which he designed and I attended classes next to the scenic and serene West Lake. In the afternoons, I began working in the office of Wang Shu and Lu Wenyu, called Amateur Architecture Studio on another history museum project and I was appointed to teach a fourth-year undergraduate course called “Natural Construction.” In this studio we investigated vernacular settlements and I was able to start research on the systematic experience of traditional carpentry practice. Along with intangible cultural heritage, language was a primary concern as I deepened my studies. I took courses on these subjects and began to use methods of structural anthropology to analyze the role of drawing in their elastic method of house construction.
From my observations on the construction of houses, the Chinese system is far more complex than the hierarchical structure in the West. Whereas in the West, the structural system is usually defined by primary, secondary, tertiary in terms of its support capacity from big to small, the wood structural frames typical of traditional residences tended to blur structure and ornament and consist of far more diverse types of components. Similarly, the tools were unique, making use of full-scale markings rather than descriptive geometry. Whereas the post-industrial tools and digital tools in the West, with which I was familiar, were universal, the hand tools I found in China were locally inflected, and related directly to their environment. My doctoral thesis laid a foundation for an area of research on construction methodologies which probes the instrumentality of drawing practices historically and potentializes the signal of operability of tools in the cultural memory of the “tectonic typologies.”
Studying traditional techniques of master carpenter Guo Jinxian, in Lujia Village, Anji, China - 2016
The Xiangshan campus was a phenomenal place that allowed me to dwell on construction and architecture, and meet many international scholars and outstanding students from all over the world. I had the chance to meet Kenneth Frampton who taught me at Columbia and Christian Gaenshirt who later introduced me to my current job at XJTLU, where I am teaching design as an Assistant Professor. It also has allowed me to go beyond boundaries and reconnect with my past. Last year my research on “notational language” and “tacit drawing practice” was accepted to the Association of Collegiate Schools of Architecture’s (ACSA) 107th Annual Meeting and presented in Paul Emmon’s session at Carnegie Mellon. Wang Shu was awarded the Tau Sigma Delta honor for outstanding practice at the same event. I was delighted to be back home in Pennsylvania, the state I was born, and reconnect with colleagues at NJIT, Professor Tony Schuman who taught me in my second year Undergraduate Studio, and Gabrielle Esperdy, who taught me History of Modern Architecture. I recently initiated a government-funded research project which reconnects the pre-industrial past to cybernetics and aims to remove skill barriers of house construction.
Throughout this long journey, there was one particular inspiration, like a North star for my later studies, which I came to understand in my “thesis studio” at NJIT. The site was on the grounds of the Mercer Museum and Moravian Tileworks in Doylestown, Pennsylvania, the town where I was born, in 1985. I remember visiting the site and seeing the outstanding collection of pre-industrial tools put together by Henry Mercer with the help of Rudolf Hommel who expanded the collection to include artifacts from rural China. These extensive surveys preserve an important part of the cultural memory which is transmitted through tools and which sometimes embody ideological positions. I felt Mercer was seeing a similar phenomenon with the disappearance of traditional craft in the industrial age of American History, as to what I was seeing in China with widespread destruction of traditional villages and with it the long standing experience of traditional building methods of craftsmen. During the most difficult times of this journey, I reflected on the continuity and proximity of Mercer’s efforts to my own experience and felt comfort and an almost destined empowerment. The future is not written, but, I believe the technical and social aspects of my education are resurging.
