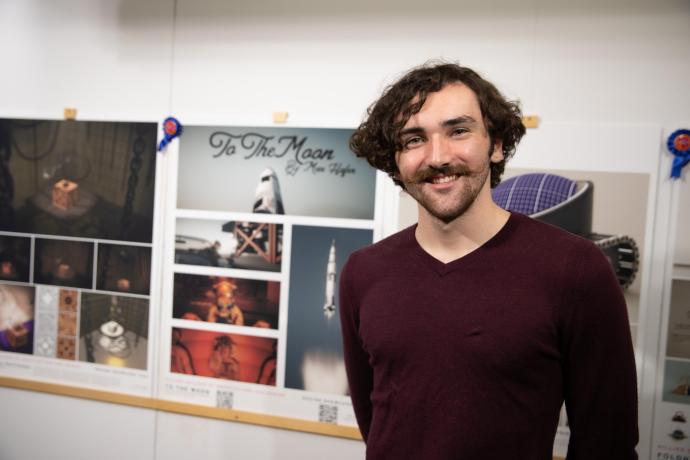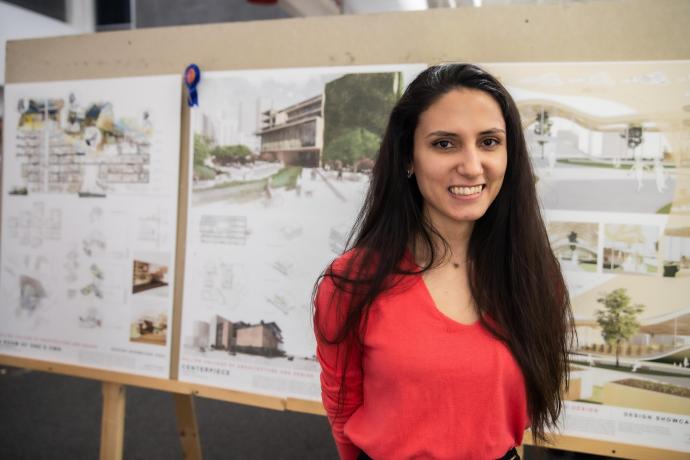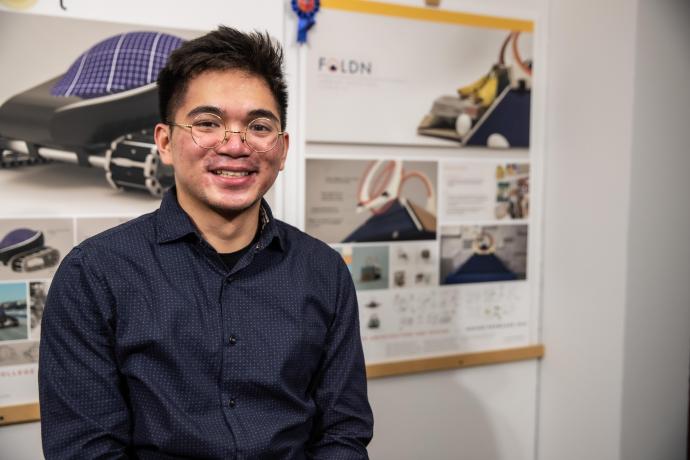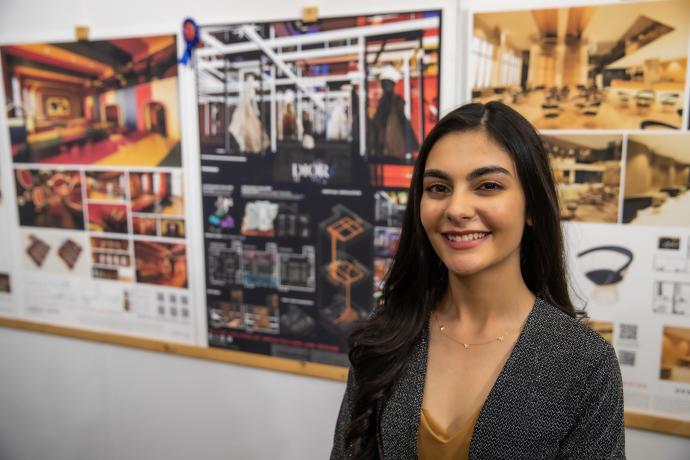Design Showcase Celebrates Work of Students, Alumni in Hillier's Biggest Event of the Year

Hillier College of Architecture and Design (HCAD) transformed its gallery and packed its lecture hall for the college’s highly-anticipated signature event that celebrated student and alumni work, and hosted a presentation and Q&A by architect Andrew Whalley, chairman of Grimshaw. The Showcase gives HCAD students an opportunity to network with alumni and industry professionals who represent architectural firms, government agencies, builders, real estate developers, entrepreneurs and designers.
“The Hillier College at NJIT is a major institution within the NYC and NJ tristate area for the education of architects and designers,” says Jonathan Ninnis ’04, principal and CEO at OC Construction Management and a co-chair of this year’s Design Showcase. “Our companies and community rely on NJIT year after year to provide the talented, entry-level team members we need to both advance our fields and remain competitive.”
The Design Showcase also serves as an important philanthropic event, providing benefactors with a rare opportunity to intimately discover how students, faculty and the college are taking advantage of enhancements in curriculums and facilities. Previous showcases have raised funds to support improvements of the fabrication facilities, including animation and 3D print labs, a motion capture studio, a digital fabrication lab featuring a robotic arm and VR technology to enrich interactive design.
“It's a way for us to give back to the university,” said Donald E. Henry, Jr. ’80, managing principal at Urbahn Architects, and co-chair of the showcase. “Beyond the informational and learning aspects of the school, having us, everyone coming from the business side and adding that aspect into the life of students, I think is important. It gives them an idea where they're heading after school, and how we make it happen.”
“I’m thrilled that we are able to host the Design Showcase again, its 16th year, and specifically thank our committee who worked tirelessly to put this together,” said Branko Kolarevic, dean of HCAD. “Since its inception, the showcase has grown in profile and size, and is a significant source of support for our college. I couldn’t be more proud of our students and alumni for their enthusiastic participation, and the faculty and staff for their dedicated support.”
“Zero”
In Whalley’s presentation “Zero,” he explores what his firm is doing, and what all firms must do, in order to support rapidly growing populations. By 2050, the U.N. estimates that the urban population will nearly double to 6.4 billion people. This growth necessitates infrastructure expansion equivalent to building 230 billion square meters of buildings, or a new Manhattan every month for sixty straight years. All of this building, however, needs to be energy efficient and low-carbon design— carbon neutral buildings and products must become the standard globally.
HCAD-Design-Showcase-Whalley.jpg

To view a version of this talk, you can watch it on World Architecture Festival’s YouTube channel.
Best in Show
A major component of the design showcase is the student competition, which awards student projects in the different undergraduate disciplines within HCAD: architecture, interior design, industrial design and digital design.
Digital Design - Max Hafen
Senior digital designer Max Hafen was awarded for his animation project “To the Moon.” Inspired by hearing Frank Sinatra’s 1964 recording of “Fly Me to the Moon,” Hafen’s animation takes us on a period-piece journey of an astronaut preparing for launch, and showcases exceptional detail of model interaction with light, shadows, reflections and refractions. Much of his work on this project was a technical exercise in creating a framework for automated adjustments if he changed the environment — if Hafen changed the position of the sun, the shadows within the environment should reflect this change, instead of needing to reanimate individual objects from within.
“I’ve been working quite a bit with procedural systems to accelerate tasks that would traditionally take a much longer time,” said Hafen. “Automating arduous tasks with code is a great skill I've picked up from this school.” He likens this process and outcome to the difference between a vector image, which uses a mathematical formula to generate an image and has an infinite resolution, and a raster image that is built from pixels and has a finite resolution.
Architecture - Teravina Tawdroos
“Centerpiece” by Teravina Tawdroos earned the best in show award for architecture with her design of the forthcoming New Jersey Performing Arts Center’s 60,000-square-foot, $48 million facility. During her third-year studio, students were tasked with imagining the new center that has to house practice and rehearsal studios, dressing rooms, a black box theater and many other spaces that support various activities that should take place in a future building
Tawdroos’ design went beyond the required scope and looked at how the building would interact outside of the walls with its surroundings in Newark.
“I work two blocks away from NJPAC, and I saw an opportunity to design a place for people to gather,” she said. Tawdroos’ design accounted for a cohesive circulation system between artists and patrons for events and performances hosted by NJPAC. However, she leveraged the ample outdoor area to accommodate and invite passerbyers who are visiting, on break from work or just stopping by to meet a friend, making the space a destination even if there are no performances.
Industrial Design - Lemmuel Escalona
“FOLDN” by industrial design student Lemmuel Escalona uses an origami-inspired approach to optimize the process of online grocery shopping by designing a reusable shopping bag that provides ample protection of foods, makes handling easier and encourages the bag to be used for other purposes outside of grocery shopping.
“This was designed to be as versatile and durable as possible to support a wide variety of functions and needs,” said Escalona. “Origami-based design gives the bag the ability to transform into many different forms.”
Interior Design - Fatima Zahra
Fatima Zahra’s task was to choose a company within the retail sector and design a space that explores a new way for people to circulate and experience the company. In choosing Dior, Zahra went with a brand that has remained at the top of the fashion industry for 70 years, in part because of their branding concept of changeability. Zahra took this concept and reimagined how one could depart from “retail monotony.”
The three-floor, open-concept space is connected through a central amphitheater stair, and offers a new way to experience Dior’s fashion items. Combining a model’s runway, display cases and an event setting, Dior’s models walk freely on the first floor in glass encasements that move with them, allowing for a closer level of interactivity. The concept of moving display cases is implemented throughout the space. The second floor is a lounge sprinkled with products, but reinforces a non-commercial marketing effort and low-pressure sales environment. The third floor allows patrons to be their own designer, where people can take inspiration from floors one and two to create their own masterpieces with help from Dior staff.
Zahra’s design can be experienced in VR, which takes advantage of mobile device orientation sensors. She noted the particular importance for designers to offer this type of interactivity and detail to clients.
“Just as the space was meant to be an experience, I wanted my project to be an experience,” Zahra said.





